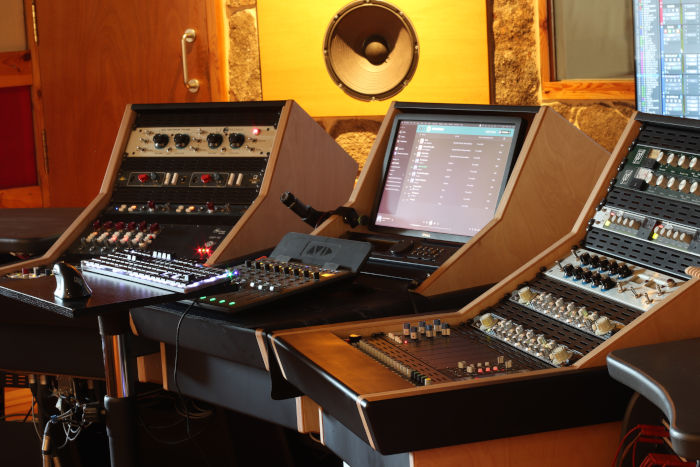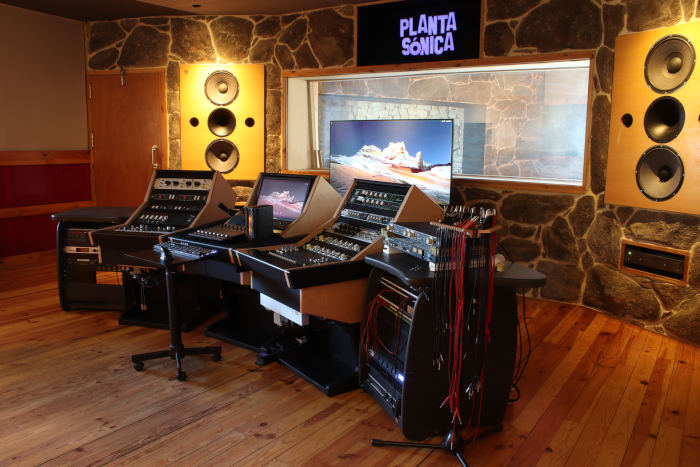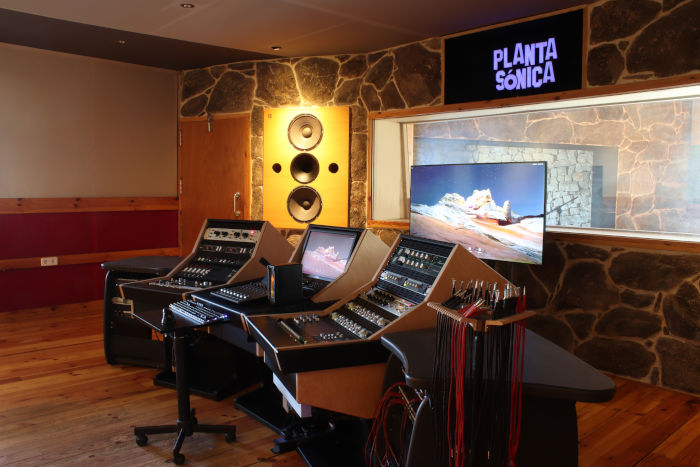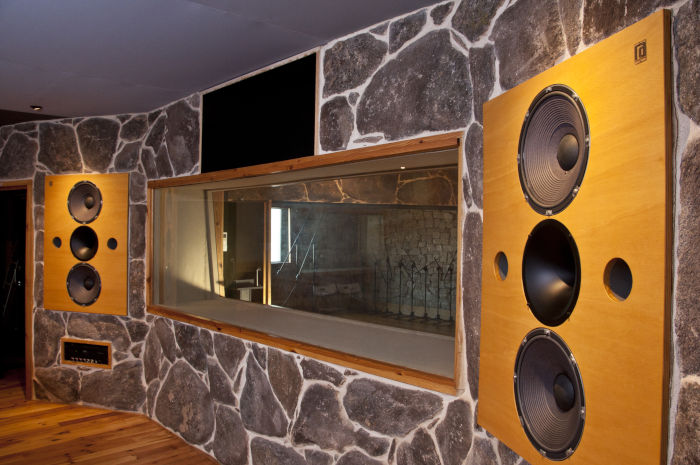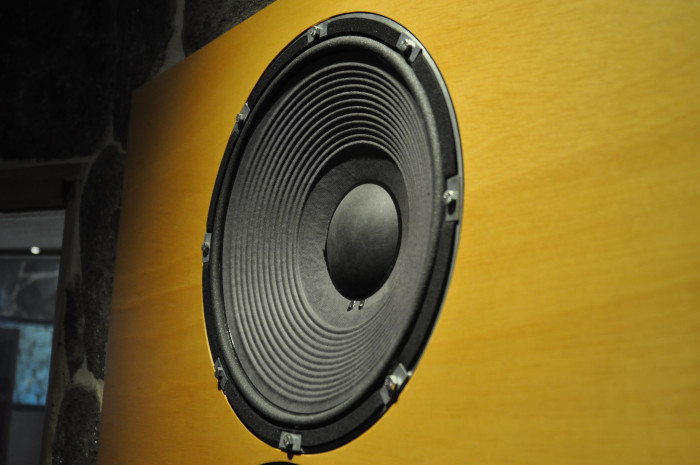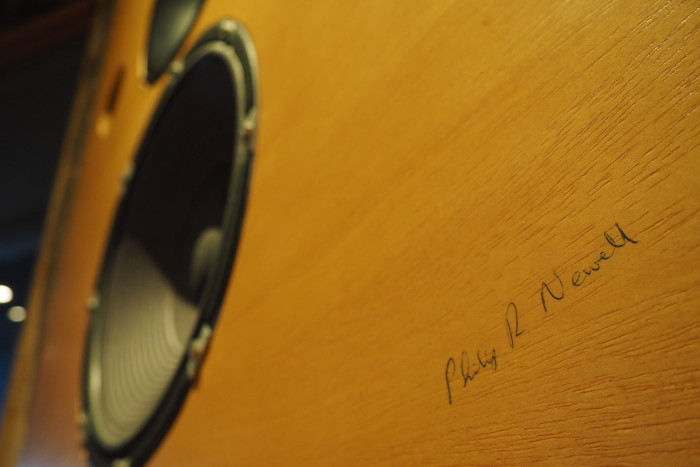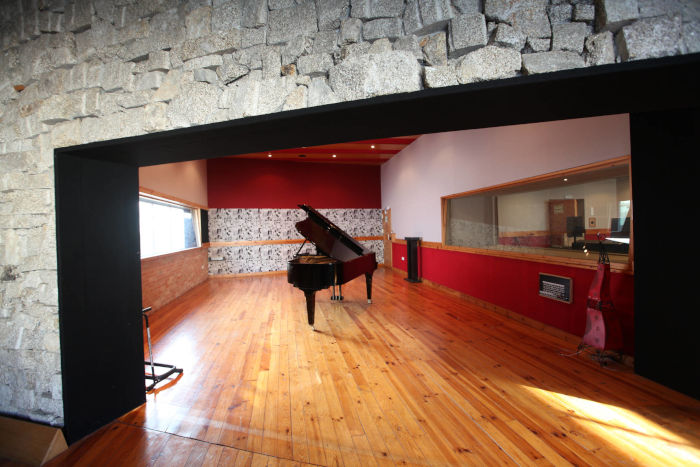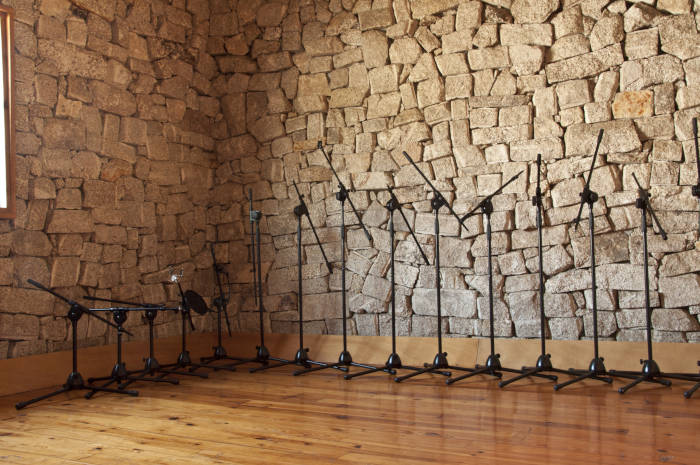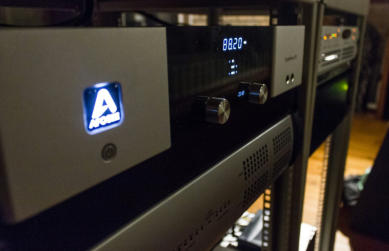Control-room
Control-room
Designed in 1997 by Philip Newell and built by one of Reflexion Arts’s team, PlantaSónica 2 Control-room follows the “Non-Environment” philosophy , with a rigid and massive front wall, made up of high-density materials, placed in the usual way and covered with “local quarries’ stone (Pedra do País), which provides a diffusion effect to the sounds emanating from any point in the room, except from that wall itself. The side walls and the rear wall form a system of broadband absorption traps, made up of panels oriented at carefully determined angles and which, at the same time, work as waveguides and absorbers. Likewise, the ceiling has a space of about a meter and a half, from which very similar waveguides hang, with progressive orientations. The pair of Reflexion Arts 234 Monitors and their respective amplifiers are flush-mounted on the front wall. In the Control-room there are 5 racks filled with authentic wonders of analog and digital technology. The Control-room communicates, through underground channels, with all the other spaces of the studio, through which all the essential wiring passes. Control-room usable space is about 35 m2, but its acoustic behavior is that of a room of much bigger dimensions with great absorption. The only reflective surfaces are the front wall and the floor finishing (fir wood). The Control-room has a supply ventilation system with variable speed, and air conditioning.
Our Premises:
Studio Room
It is the largest and, at the same time, most acoustically neutral space in the complex
Stone room:
One of the most famous stone halls built in the world, with a quite irregular geometry
If you have any question. Contact us

Equipment
We have a wide variety of high-tech equipment.

Sound quality
We make sure that every project has exceptional sound quality.

Instruments
The quality of our musical instruments is an essential part.

Premises
Equipped and soundproofed spaces to guarantee high quality sound.

